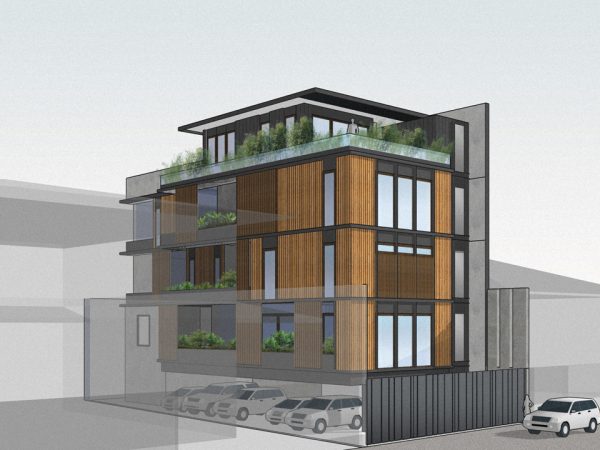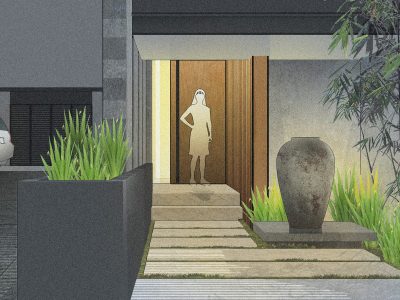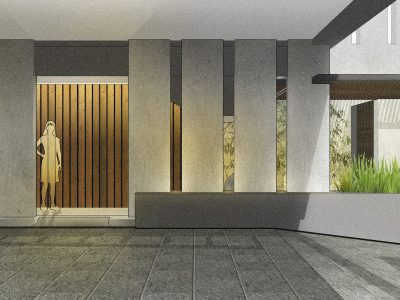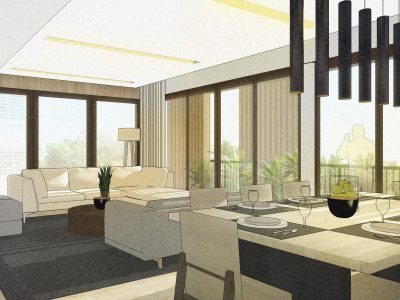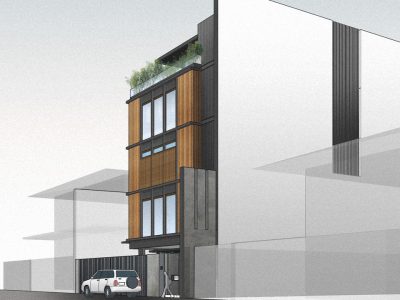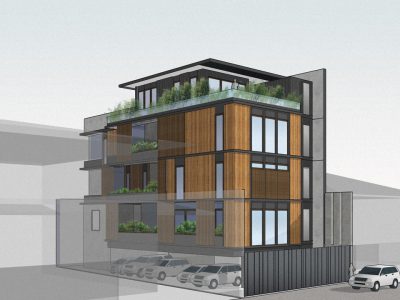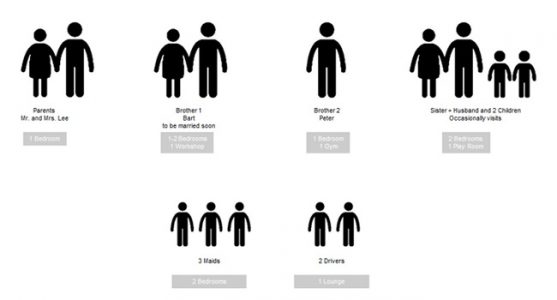MULTI-GENERATION RESIDENCE
Ibanez St. Residence
Two brothers asked us to create a new home. They are in the stage of moving out of the parent’s home. One is starting his own family, while the other wants his own space. Both would still want to live together, and have space for their parents. It’s their way of taking the lessons they learned from their old home, and finding improvements and adding technology into this one.
