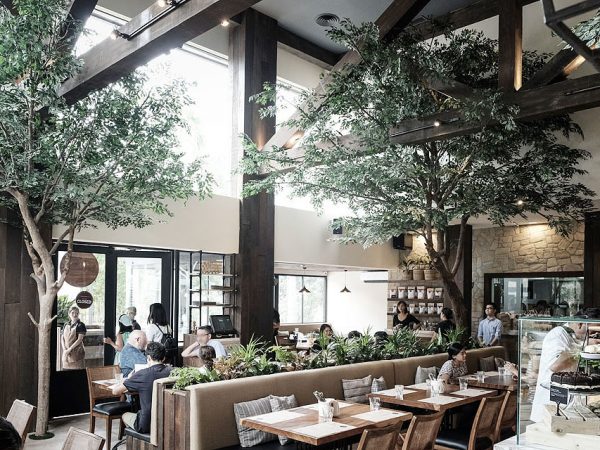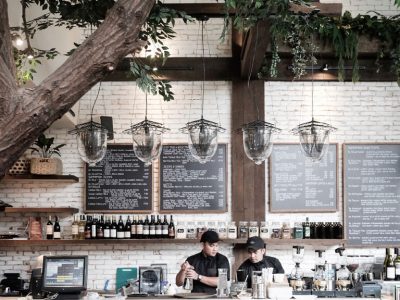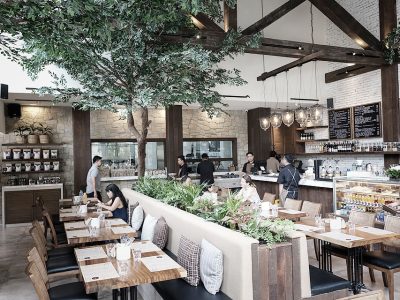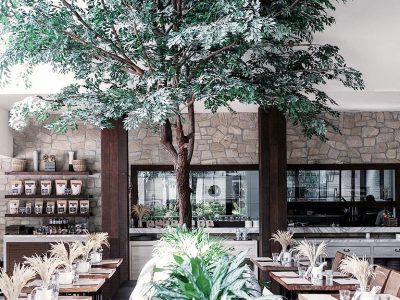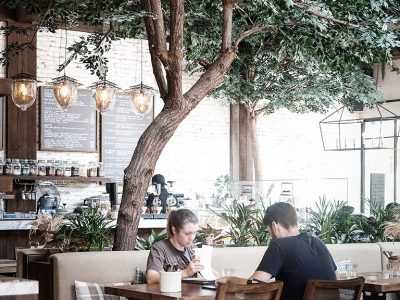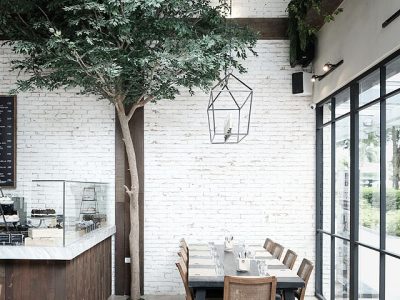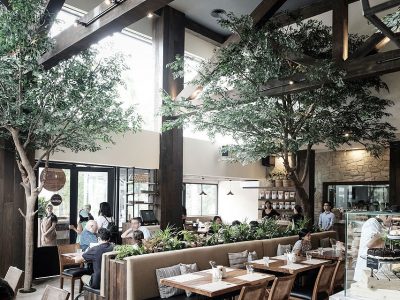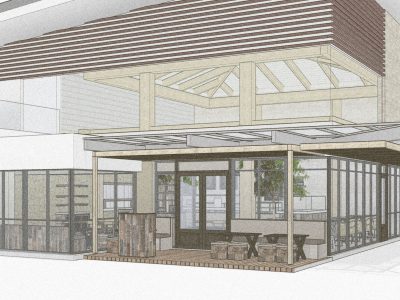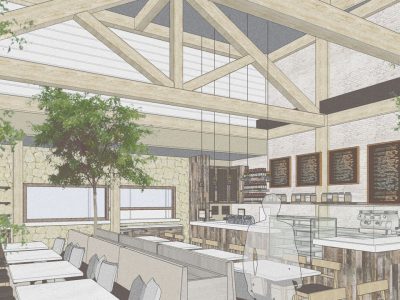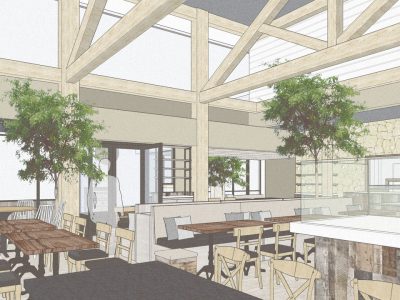RESTAURANT DESIGN
The Wholesome Table Alabang Town Center
A new branch of the Wholesome Table is their venture to an area farther from the comfort zone. Compared to the faster paced crowd of the previous ones, this new location had a more relaxed pace to it. To push the envelope further, this is located in a stand-alone part of the mall complex, with a 5-meter high ceiling.
