
Our relationship with the indoors will definitely change following the 2020 pandemic. For one, more people are seeing the true value of good ventilation. What does it really mean? Is it something everyone can do? Does it require a huge overhaul?
Architects have since championed air circulation within buildings, and we’re here to share some basic design principles you can use to improve the flow of air in your spaces. If you live or work in a place where a window can be opened, then you’re off to a good start. If you’re unfortunately staying in a place devoid of windows, then for your own good, you may seriously need to reconsider moving out; if you are the owner of the place, you will need some improvements before it’s too late.
What is ventilation and why is it important?
Ventilation is the act of allowing air to circulate within a building or a room. There are two types: natural and mechanical; the former is achieved through planning and positioning of building openings, the latter uses fans and ducts to distribute air. You will also hear hybrid systems, which combine both natural and mechanical. Its purpose is to provide healthy air for breathing by both diluting the pollutants originating in the building and removing the pollutants from it. To give you an idea, these pollutants include smoke, volatile organic compounds (VOC), even molds. Ever entered a room with a musty odor or with the smell of adhesives? That’s it. Then there are pathogens and other diseases which can stay stuck in a room. Have your ever experienced a coworker sick one day, then you would follow after? Ever feel stuffy or nauseous in a room? Those most likely stem from bad ventilation. Now imagine spending the whole day in a place like that.
Let’s then imagine the exact opposite, a place that’s refreshing and comfortable. Good ventilation means indoor air is replaced regularly. Circulation reduces stale air, even to the point of helping with cognitive functions (yes business owners, it means a more productive workforce).
Do you need a sophisticated system?
This depends. For houses and offices (clerical tasks, not dealing with chemicals) with operable windows, you can apply basic principles. Obviously, if you’re running a hospital or facility dealing with pathogens, your system needs to be the top of the line. Some factors to determine the ventilation rate and right ventilation system would be: design of the space, size, function, number of users, and the quality of the outdoor air. Architects aren’t experts in ventilation systems either, we work with engineers to help us find the right balance.
How does ventilation work? Practical ways to allow your space to breathe.
The most basic principle for air flow is it must have an entry and exit point. Opening the window is not enough, air must find a way out.
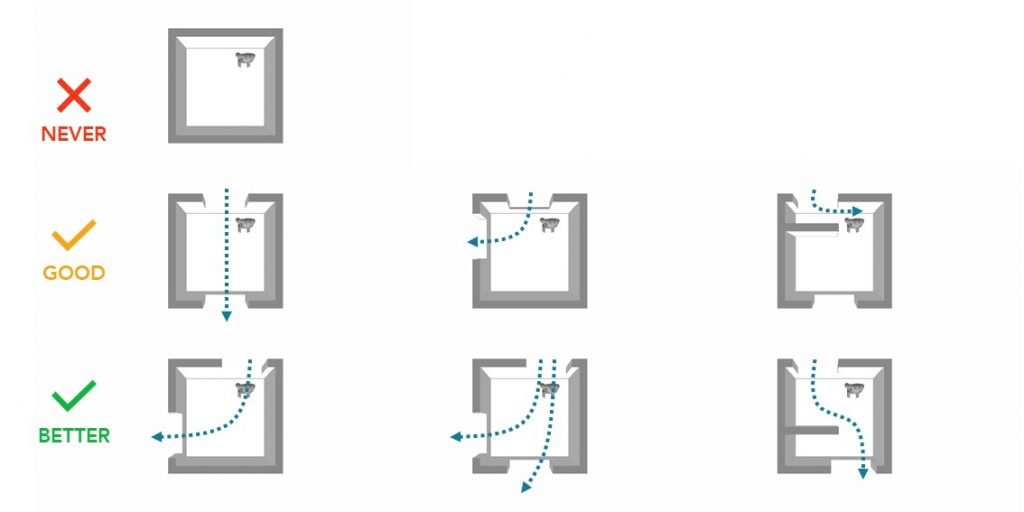
Start by moving to a place with windows you can open
If you are looking around or moving, you can add proper windows to your criteria for selection. This will prevent you from investing too much on mechanical means later on.
Tips for when you are already settled in
If you are in an indoor space, it’s a matter of opening a window to let air in, and allow it to flow out by opening a door or at least an exhaust fan (typically in the toilet).
Here are some examples depending on the room. You can determine where the air is coming from, then use a fan to enhance the movement.
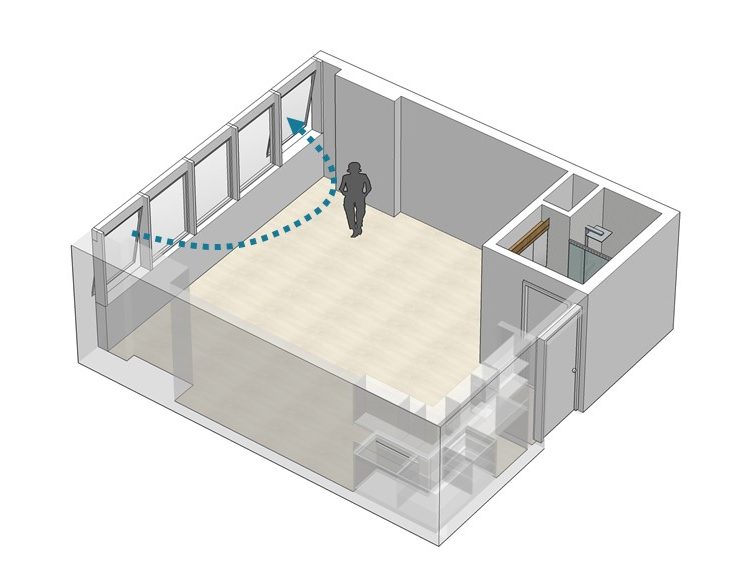
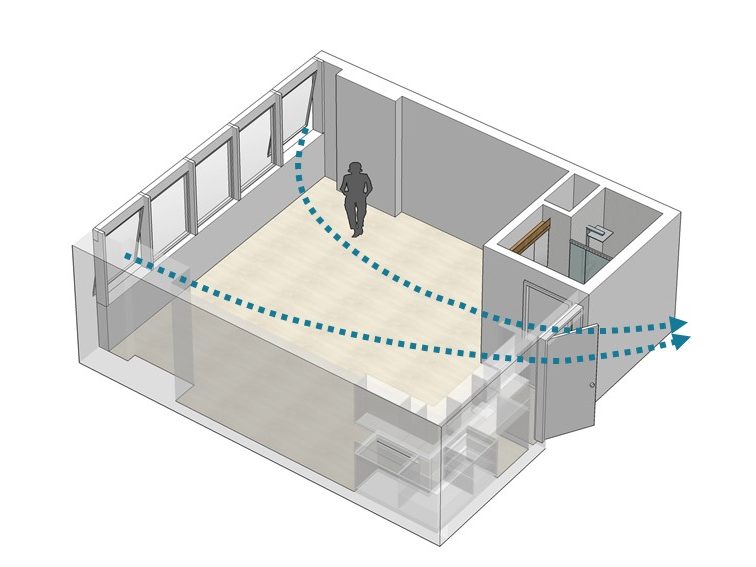
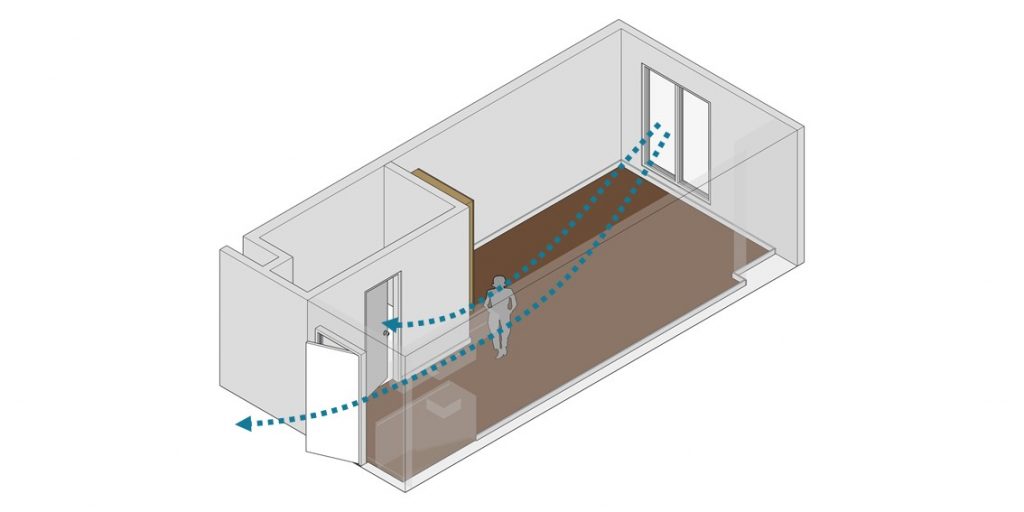
How can we apply the principle in a bigger area? This is our plan for a residence, you can observe how windows are places strategically to direct the movement of air.
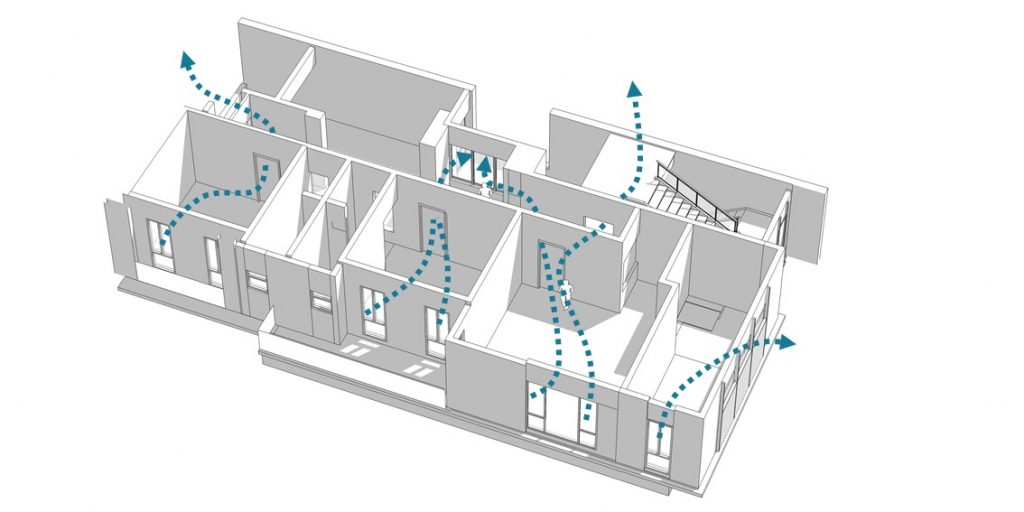
Consider proper ventilation from the start
If you’re building from scratch, the first thing is to not build walls to the edges of the property. Lot setbacks are there for a reason. If you really need to introduce firewalls, you could also include a courtyard or atrium to make up for the lost openings.
It’s quite common for owners to associate building an enclosure to maximizing a property. We would argue walls aren’t the only elements of a building, air and light are as important to truly maximize your property. You can consider balconies or terraces to add architectural character, or you can convert open areas to gardens. Adding these elements will make your development interesting, and also provide a pleasant environment for people.
Reality check for air quality in our cities
If you live or work in the city, then the outdoor air is not as fresh as we’d like it to be. That’s why there’s a rise in popularity of portable air purifiers, these can be fitted with various filters depending on your need. Opt for high-efficiency particulate absorbing better known as HEPA filters, which are effective in maintaining indoor air quality.
Here’s a great explanation from the Center for Disease Control’s website:
- No cost: opening windows; inspecting and maintaining dedicated exhaust ventilation; disabling DCV controls; repositioning outdoor air dampers
- Less than $100: using fans to increase effectiveness of open windows; repositioning supply/exhaust diffusers to create directional airflow
- $500 (approximately): adding portable HEPA fan/filter systems
- $1500 to $2500 (approximately): adding upper room UVGI
Your takeaways
- Air must have an entry and exit point
- Introduce air filtration
- Design with ventilation and light in mind
- If you are in a place devoid of windows, time to move out
There are simple solutions you can apply now to make a difference in your quality of living. It’s also worth investing in modern equipment to help regulate air quality (if you’re allergic, your nose and lungs will thank you for it). And when you build your own, please keep these principles in mind so you can contribute healthier buildings.