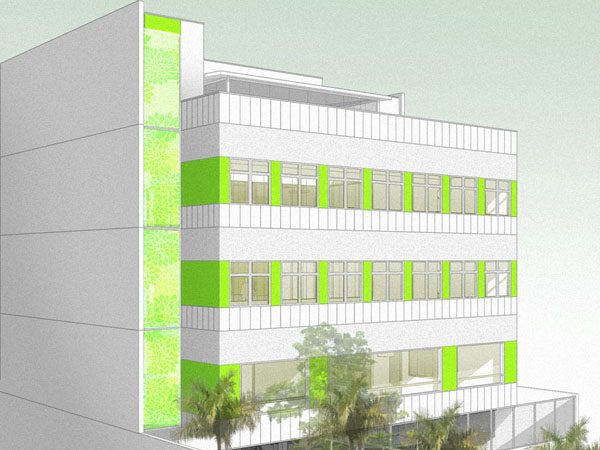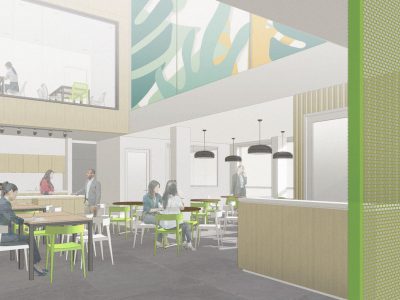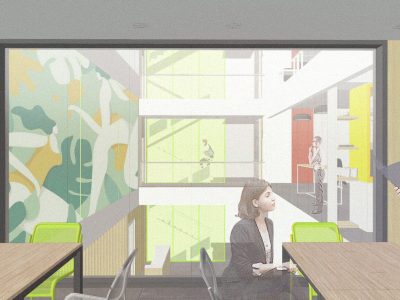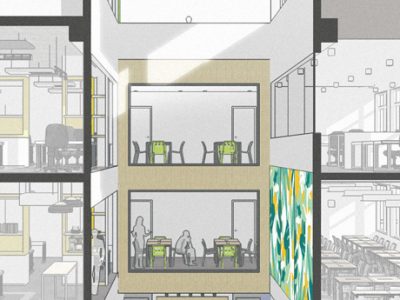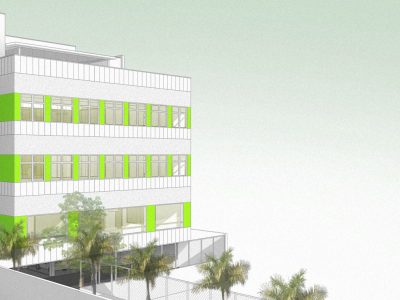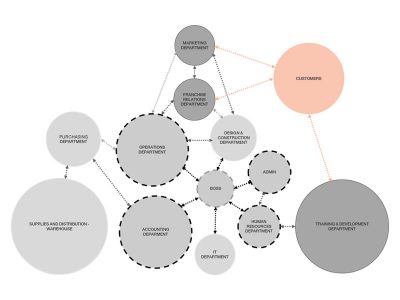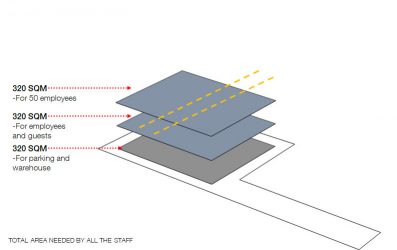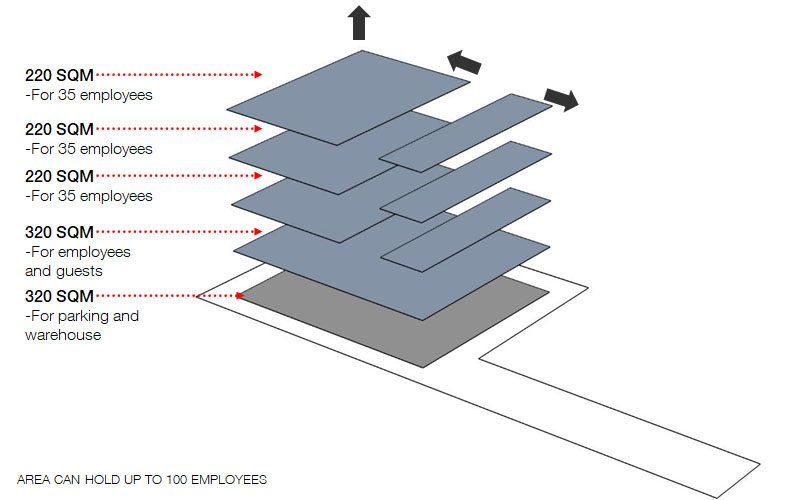OFFICE DESIGN
Corporate Headquarters
A company in the beauty and wellness industry approached us to create their new headquarters. They’ve been in business for 15 years, and as their company is projecting growth in the years to come, they needed a space to do just that. A place that serves as a hub for their team, franchisees, and new trainees wanting to be part of their journey.
