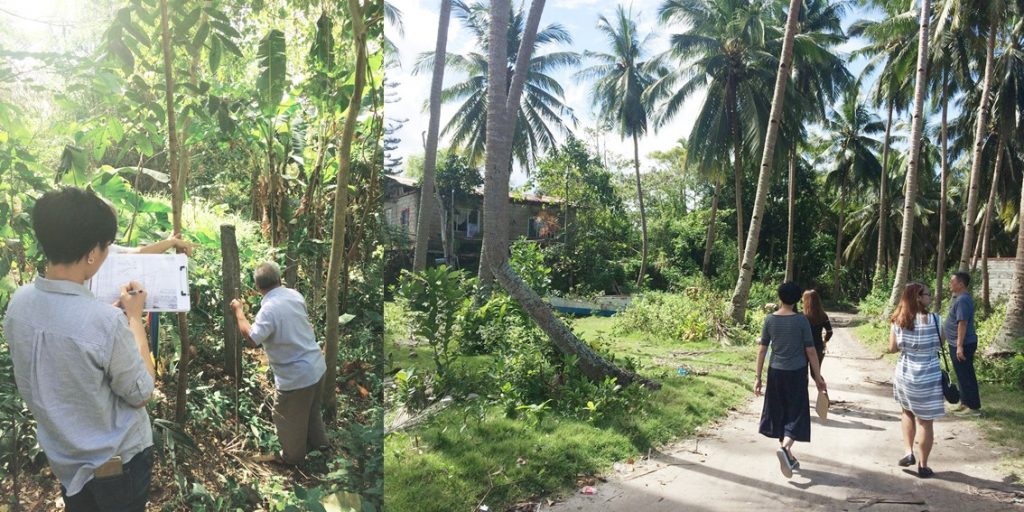
Place makes architecture unique and valuable. To expound on that concept, let’s look at it from the perspective of agriculture. The French term “terroir” describes environmental factors (climate, soil, other crops) that allow crops to develop its distinct attributes. Typically associated with wine-making, it applies to various products like whiskey, bourbon, and everyone’s favorite: coffee. Our team experienced this first hand from a coffee tasting session. We were shown the same type of bean, which was segregated into several groups. As we discovered, its origin and neighboring crops will influence the smell and taste which varied from savory to sweet. I could even recall one group smelling like adobo.
Selecting the location for a building is no different. Architectural character is formed by connecting what happens inside, to the world outside. And like the appreciation of flavors, understanding the nuances will create a unique experience.
Acquiring a property is one of the biggest purchase people make. Unless you’re one of the very few who buys land like from a photo, whether it’s for a home or a mixed-use building for businesses, making that investment needs careful preparation. We prepared a resource you can download here: Site Selection Checklist.
What should you look for?
To help you understand the terroir of your ideal location, I’ll be sharing the characteristics we examine when advising clients during the selection process.
- Physical Characteristics
- Zoning
- Location and Context
- Accessibility
- Shape
- Size
- Setback
- Geographical and Climatic Conditions
- Amenities and infrastructure
- Legal
- Guidelines and Ordinances
- Legal Matters
Zoning
First thing’s first, make sure the function of your building follows the correct zone. This pertains to the classification municipalities assign areas to regulate how land should be used. Locating your building in the wrong zone can lead to complaints, disputes, or ultimately make the project not feasible.
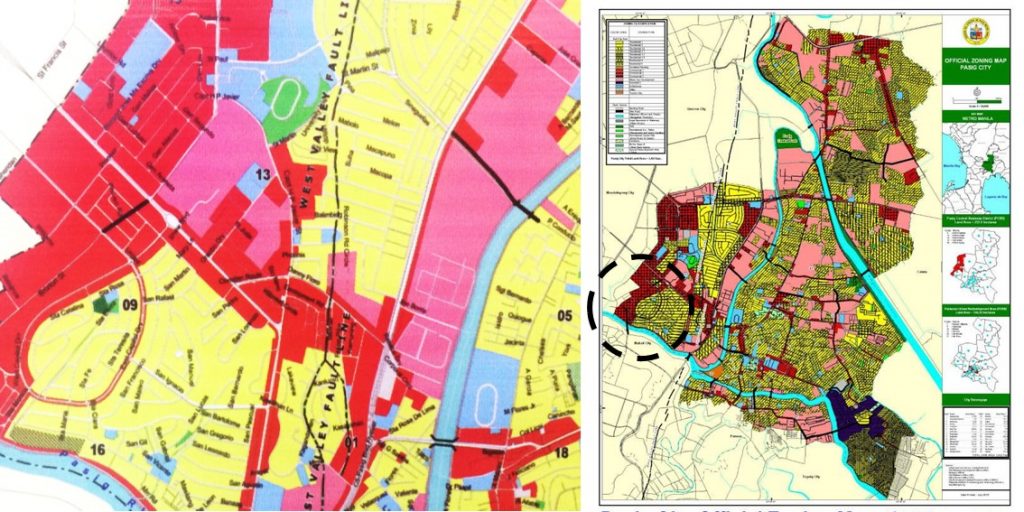
Is your project residential, commercial, institutional, or something else? Check with the local government planning department and secure a Zoning Clearance / Certificate. Our national system (as of writing this) only allows maps to be accessible through the local government’s office. If you’re lucky enough you can check your LGU’s website or via the Freedom of Information Website.
Location and context
The terroir of your property plays an important role. Who are the people in your neighborhood? (I couldn’t resist to add that) They can be the workforce behind the building, which is exactly what one client did. The locals can even become your target market. Nearby establishments can potentially enhance your building with complimenting services, or they can be a source of anxiety where additional security measures need to be in place. Will you fit in or stand out? I’ll have to stop here, this can quickly digress into a deeper conversation on place.
The best-case scenario we architects aim for is an integration of the people, building, and environment. This means a thriving development, one which adds value to its occupants and community.
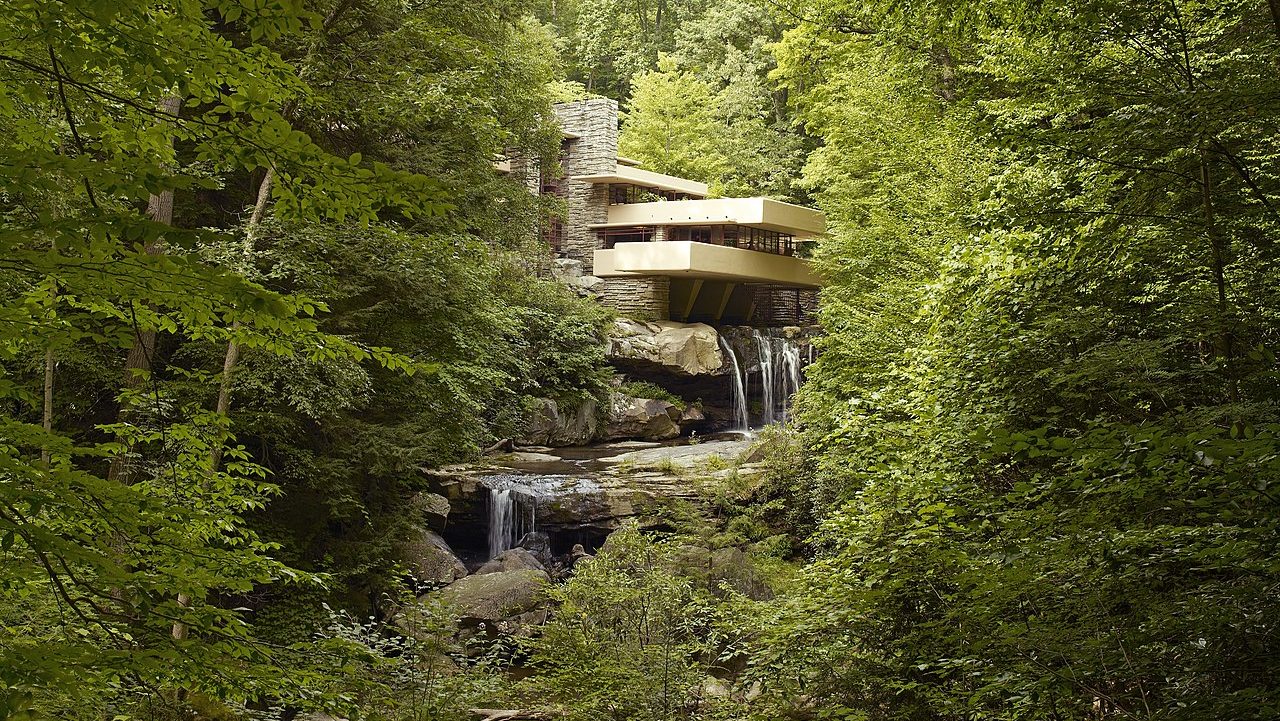
Image by: Carol M. Highsmith.
The worst case is you stick out like a sore thumb and become a permanent nuisance. Architect Renzo Piano famously said, “you can put down a bad book; you can avoid listening to bad music; but you cannot miss the ugly tower block opposite your house.”
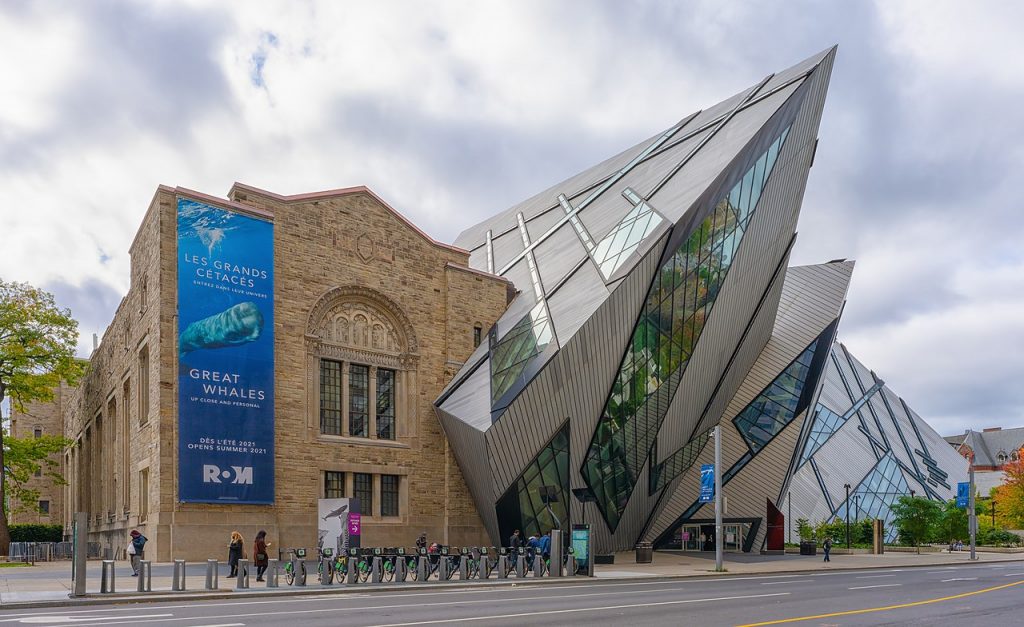
Image by: Maksim Sokolov (Maxergon)
Accessibility
How do people reach your property? Will it have a road right of way (RROW in the building code) to accommodate them? To be more critical, a detail we look for is the ease in which people can vacate the property in case of emergencies. Will vehicles like a fire truck or ambulance be able to reach it?
The relationship of a building and road is something architects can use to shape an experience. For example, when planning to build office spaces, having immediate access is beneficial. An exclusive resort may call for the opposite, the transition from a busy road to a secluded location is in itself part of the arrival.
Shape
The lot boundaries tell what’s possible to build, whether it becomes an advantage or not depends on your purpose. For example, if you’re planning to build a commercial strip, then a rectangular shaped lot with the longer side parallel to a street may be advantageous. Should you wish to challenge what’s possible, then a triangular shaped lot always gets your architect at the edge of their seat.
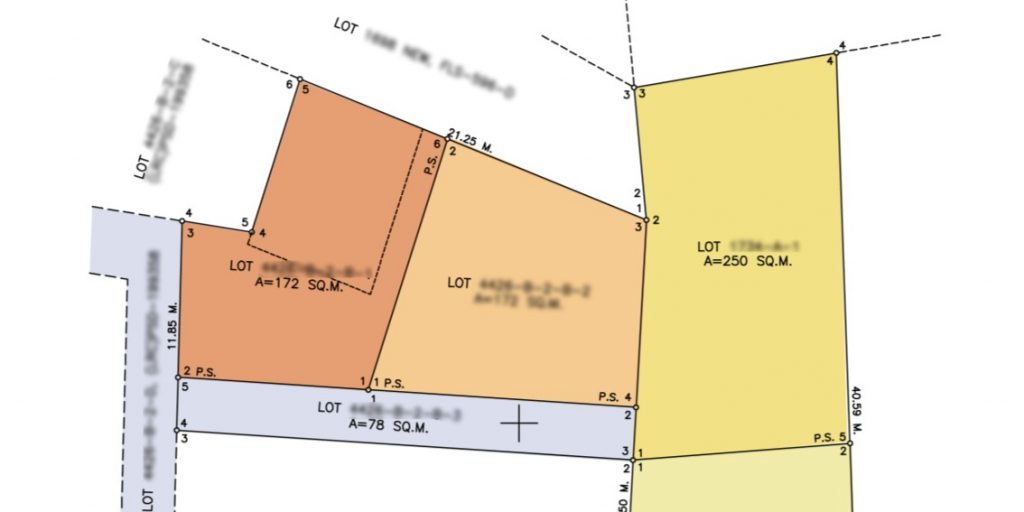
Size
Clients typically ask us to help them choose between two lots of varying sizes, meaning the between a larger or smaller lot area (measured as square meters in the Philippines). If area is the only determining factor, as a general guide and if your budget allows, it’s smarter to get the bigger option because planning for expansion is easier than maximizing a small lot. In some localities, the maximum height of the building is dictated by its relation to the lot area, or what’s called the floor area ratio (FAR). It’s best to check local guidelines.
Setbacks
Setbacks are the distance from the boundaries of a property to the building. These are in place to allow adequate space for landscape, light, ventilation, or the municipality’s plans for expansion. A common mistake lot buyers make is simply looking at the total area and not check the setback. Keep in mind, a plot of land will usually have a buildable area is around 60-70%.
In the Philippines, setback guidelines are specified in the building code, these can be more stringent depending on local ordinances or village restrictions.
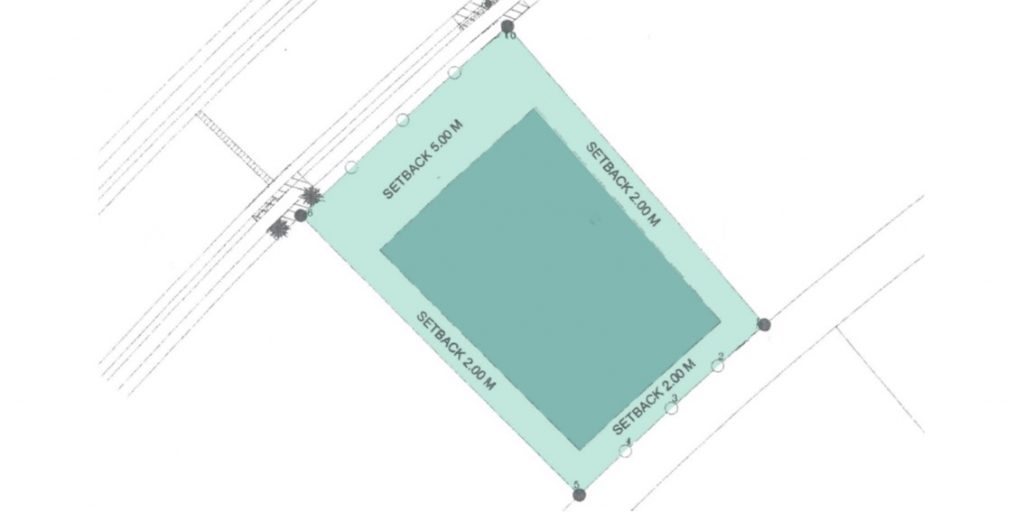
Geographical and Climatic Conditions
Environmental conditions will inform a building’s design and construction methods. For example, a sloping lot will call for an extensive study of the land, while a flat one isn’t as tedious; the quality of the soil will dictate the type of foundation needed. Another example is proximity to a body of water, the sea while beneficial to our health can be corrosive to certain materials.
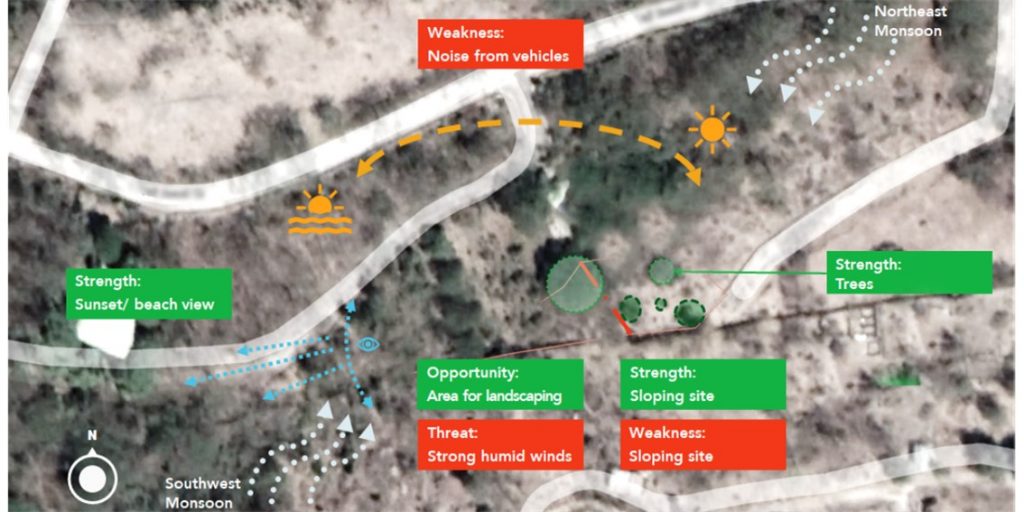
It is futile to fight nature, the best is to understand and adapt the design to work with it. Having some knowledge will help you make the choice, but will need further studies once you made the purchase. Additionally, a local resource to check on environmental hazards is called Project Noah.
Amenities and infrastructure
Local infrastructure will determine if your future building will need support facilities. What are the utilities available for connection: is there access to electricity and water? Is there a way to dispose of sewage and trash?
Guidelines and Ordinances
In some areas such as private developments, there are established guidelines. These are in place to ensure coherence and order within the development. Most include allowable measurements (area and height) and the setbacks. The more stringent ones even mention architectural style and materials. Make sure to check with the administration or LGU.
Legal Matters
It’s so easy to be carried away by an idyllic location, but always practice due diligence. Since I am not an expert on this, I asked a few tips from Atty. Frederick Dy, a Real Estate Lawyer.
- Check if the title is legitimate. Go to the Registry of Deeds where the property is located and request for a certified true copy of the title (TCT). Every city has its own registry.
- Go through the title, when there are annotations or remarks, it’s time to talk to a Real Estate Lawyer.
- For any land disputes, engage the services of a Real Estate Lawyer.
- Aside from going to the Registry of Deeds to verify the authenticity of the title, you can hire the services of a Geodetic Engineer (I’ll cover this in after the purchase section below).
- Inspect the property for informal settlers, if there are…you know who to call.
- Most importantly, you should request for a tax clearance to determine if there are any tax delinquencies.
After the purchase
Once you’ve successfully acquired the property, our advice is to get these three professional services to understand the site in a deeper level. These are necessary because legally and geologically, things move around. Boundaries can change unintentionally or not, and the soil beneath us shifts. It’s best to have your bases covered to avoid potentially expensive disputes in the future.
- Boundary survey – done by Geodetic Engineers to check whether the title and the actual boundaries match, this also identifies any encroachment.
- Topographic survey – done by Geodetic Engineers to understand the topography which maps out the slope and other natural features of a site such as vegetation.
- Soil test – done by Soil Testing Companies to check the capacity of the soil.
Take away
- Think of the terroir. Characteristics of a property will influence the architecture. Since you’re going to invest, why not create good one that marries function and place while you’re at it?
- Each characteristic can serve as a feature we can enhance, or a liability we need to address.
- Be aware of the factors other than the physical, there are the legal issues needing extra attention.
- Check you city planner’s office and secure a zoning clearance
- Check the registry of deeds for a legitimate title
- Secure a tax clearance
- Consult an architect to know what’s possible to build.
- Once you’ve purchased, get surveys and tests done to your site.
- For private villages, check the administration’s deed of restrictions / guidelines.
Thanks to Atty. Frederick Dy of Calalang Dy Law Office for his insights, you can reach him via his email.
Are you looking for a potential property?
You can download our Site Selection Checklist. If you prefer professional guidance, our design solution called Site Analysis can help. This allows potential property owners to engage us to help them understand the potential of a particular lot, even before they make a purchase. Learn more in our Service Deck, you can download here.