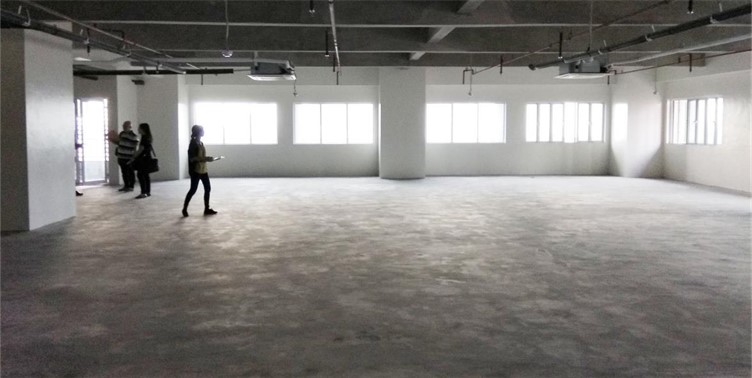
We moved to a new office space during the covid-19 pandemic. I believe we aren’t alone. The pandemic forced a lot of businesses to make difficult decisions with their space. The upside we discovered, is being able to reevaluate our operations and be more thoughtful and flexible when planning for the future. Being a company who advises people what to do with their space, the experience gave us a clear perspective of what our clients go through. We want to share the lessons we learned, and the criteria we used in looking for our office space. Whether you are expanding, downsizing, or reimagining your office, these will be easy to apply.
Start Here: What Should We Prioritize?
We always start a project by understanding the intentions behind it, and knowing the non-negotiable requirements. Planning, timing, and prioritizing becomes extremely important because the quarantine restrictions limit movement, then there’s our safety.
We looked for three qualities: space for people to move, stay within the neighborhood, have good light and ventilation.
Establish the Criteria
We make it a point to have a set of criteria for making decisions. Selecting a place has a subjective aspect to it or a gut feel, the criteria should compliment and guide specially if it boils down to two options. It can help justify the decision you make to other stakeholders, most specially to yourself. I’ll be sharing ours below, you’ll notice they directly relate to the priority.
- Size
- Location
- Natural Light and Ventilation
- Cost
- A Clean Toilet
- Infrastructure
- Trees and Plants
Size
The area per person changed because of the requirements linked to distancing. Previously a 1.2 sqm. to 1.5 sqm. per workstation is good enough, now it’s up to 2.5 sqm. to 3.5 sqm. per user because you need enough distance around a person (at least while the threat of infection is still up).
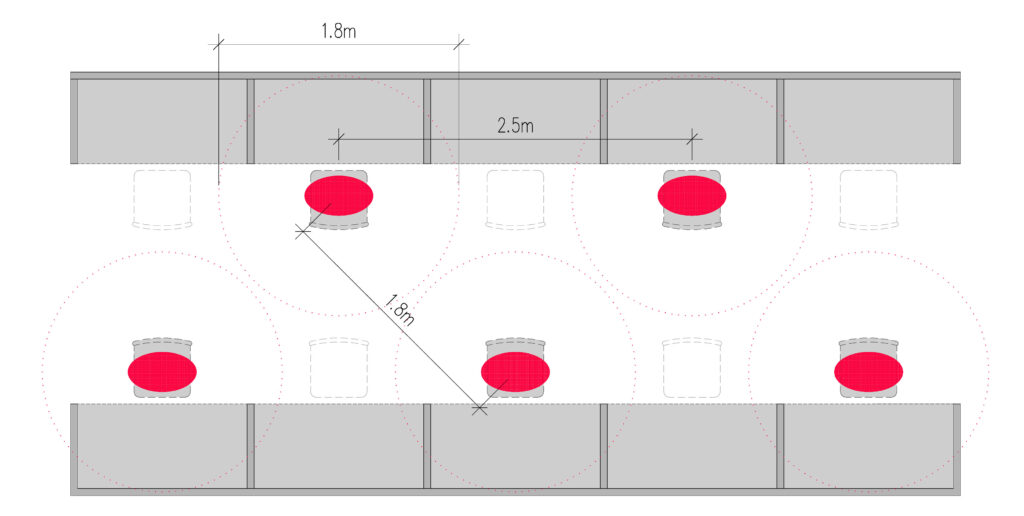
Our team of 7 people needs a minimum of 24.5 sqm workspace, and will need space for preparing plans, pantry, access, materials storage, file storage, and a toilet. All those will total to around 50sqm.
We eventually went with a bigger space which had all the other criteria we wanted.
Helpful tips you can use to calculate the limits of the space you need:
Workstations
Get the minimum (number of people x 1.5)
Get the maximum (number of people x 3.5)
Whatever the result, add 30-40% to allocate for access and basic storage, it should give you a good idea of the workstation size.
Dedicated offices for managers or executive
Allocate anywhere between 5sqm. to 20sqm. This could be more depending on the type of executive.
Meeting room
Minimum (number of users x 1.8)
These computations don’t include other things like storage, pantry, etc. but it will give a good estimate of the size you’ll need.
Location
We’ve been in the same neighborhood since 2014. And we didn’t want to leave, it had a relaxed vibe compared to a central business district. And it is still in proximity to major thoroughfares and to most of our clients.
Help tips to find your perfect location:
We learned this from a client. They identified where employees lived and compared the data to where customers are. The middle part is where they moved the office. They also wanted the new space within walking distance to major roads and transportation hubs. Some of their team members eventually decided to move nearby and were attracted by the convenience of the area.
Every place has what is called “Spirit of a Place”, or to be more eloquent, “Genus Loci.” I won’t expound further because this deserves a dedicated post. To put it simply, it pertains to the physical and the intrinsic qualities that make a place unique. It’s the feeling you get when you visit a place. Understanding this will help enhance your company’s identity and frame the experience of people as they travel to your office.
Natural Lighting and Good ventilation
Architects like talking about light, even to the point of treating light as another material. And why not? Studies show natural light helps our circadian rhythms which enhance our wellbeing.
Ventilation allows buildings to breathe, without it we can experience sick building syndrome. The pandemic gave a spotlight to ventilation being the most important feature a space should have.
So, we wanted lots of windows (you’ll notice that in all our options at the end of this article). On the more practical side, setting up a mechanical ventilation system and reliance on artificial lighting would be expensive (cost being another criteria). Luckily, our windows open up to trees, though we still installed an air purifier with HEPA filter to help regulate the quality of air inside because of dust and pollen.
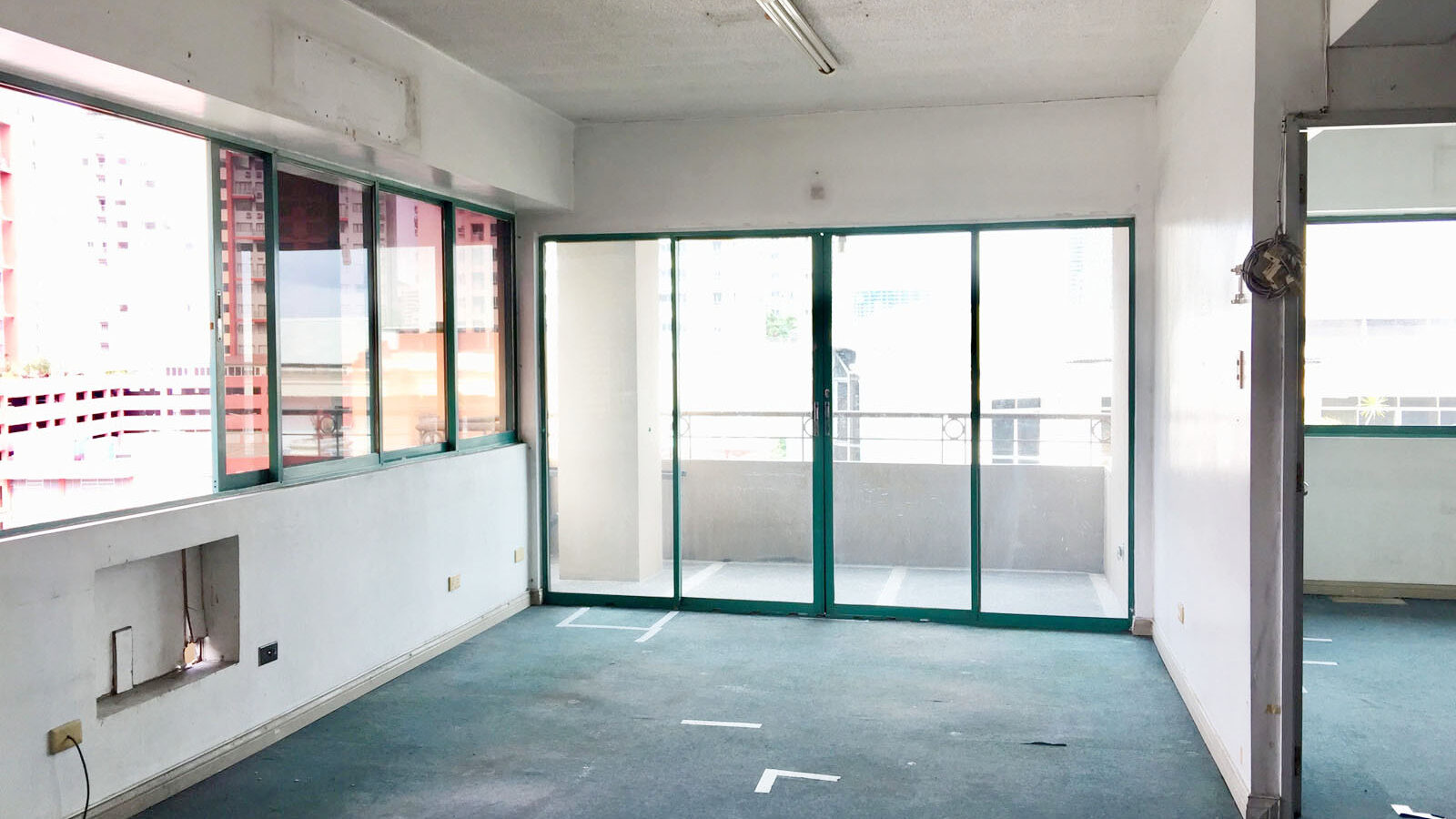
Helpful tips for you:
Find a space with windows.
For managing the sun: most smart phones have a compass. Stand in front of the window to see which direction light will come from. East faces the brighter morning sun, west faces the warmer setting sun. Knowing this will inform what type of window treatment you need to invest in: tint, blinds (specifically what type of material), or both. Ask your building admin. The more high-tech buildings use low-e glass technology or double pane windows which allow light, but reduce heat.
For ventilation: if the windows can be opened, great. Make sure to open on opposite ends or have an entry and exit point for wind movement. If your windows cannot be opened or when they open to sources of pollution, it will mean you need to invest in mechanical air filtration. Ask if the building is equipped with its own ventilation system. In one of the places we checked, the building owners were willing to modify their windows. It doesn’t hurt to ask.
Cost
We needed a space that’s affordable keeping in mind the unpredictable economic situation. We looked for a one with good structure, somewhere we can simply plug and play with minimal modification. We did end up modifying it a bit which when we computed, still made financial sense over our other options.
Helpful tips for understanding your costs:
Consider all the costs. People tend to factor only the rent, but there are lots of others you may need to look into like how much work you need to improve, the infrastructure available, etc. All these add up. If you are investing on improvements, try to get a longer term on your lease to make amortizing the cost less painful. And in case you need one, we have a cost calculator.
A Clean Toilet
Who doesn’t want a clean toilet? The space we found had a very used one, so we had to make improvements. Definitely worth it.
Infrastructure
Since the infrastructure ties in with the cost, we needed a place already equipped so we don’t have to install our own. We moved a lot of our operations in the cloud and rely on video calls, having a fast internet connection is a necessity. This wasn’t a deal breaker but we looked for a kitchen sink because people bring food to work. We wanted proximity to transportation and conveniences like a store or places to eat.Then there’s parking. We would like to host client meetings in our office (though not at the moment) and receive deliveries, we needed a place with ample parking, or near a place with one. Our building’s parking does get crowded most of the time, but we are close to a community mall.
Helpful tips for you:
Depending on the type of business you run, ask about the type of infrastructure they have for network, electricity, and plumbing. Are they ready for fiber optics? Do they have a cellphone signal? Do they have a backup generator? What type of power are they able to provide: 230V or 460V with a transformer? Otherwise, you’d have to include these to your capital expense.When it comes to parking, you’re going to need it. If your building doesn’t have enough, at least find alternative sites so visiting your place of business doesn’t become unpleasant from the start.
Trees and Plants
There are numerous studies of nature being good for us. This was last on our list because we can always introduce indoor plants. Thankfully, office is in front of a tree lined street and our side view is towards a park.
Helpful tips for you:
Having plants indoors boomed during the pandemic for good reason. Visually, they add life and softness to make a space feel welcoming. They improve air quality too, some even absorb harmful chemicals like formaldehyde and other trace chemicals. Keep in mind someone needs to take care of them.
If you are moving or setting up a new office, it often means your team will be affected. It means facing the difficulties of moving out of the comfort zone. We learned that when our team understood the rationale behind the decisions, it becomes easier to accept the challenges.
I’d like to end by sharing screenshots of the pros and cons list we used, and to show you it doesn’t need to be elaborate. I blurred out private information, we explored five options (not including several places we inquired), and we ended up moving to option 1.
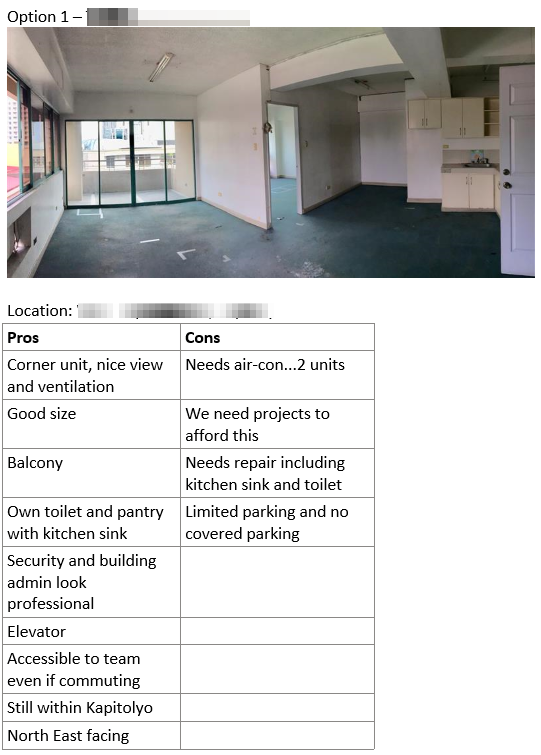
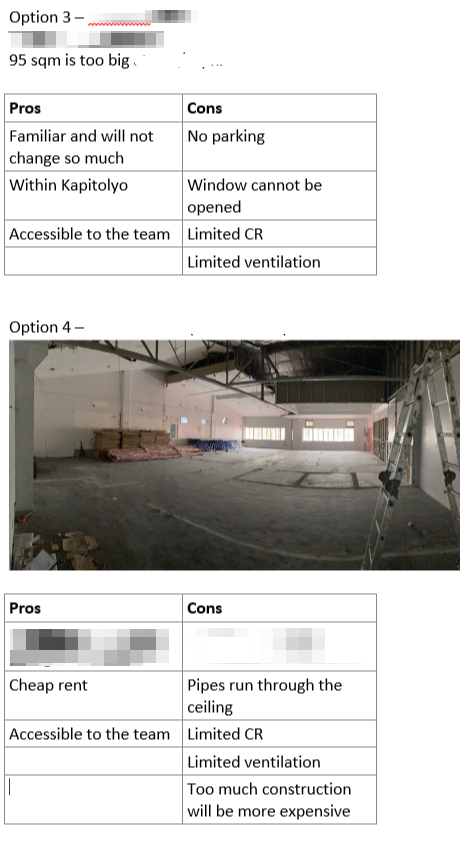
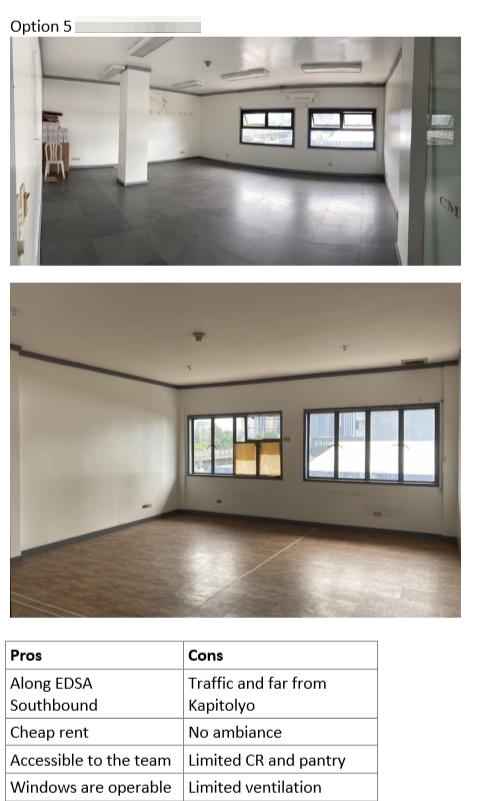
Are you looking for a potential property? Our design solution called Site Analysis might help. This allows potential property owners to engage us to help them understand the potential of a particular lot, even before they make a purchase. Learn more in our Service Deck, you can download here.
You can check out our Resources Page for useful tools when planning your future spaces.