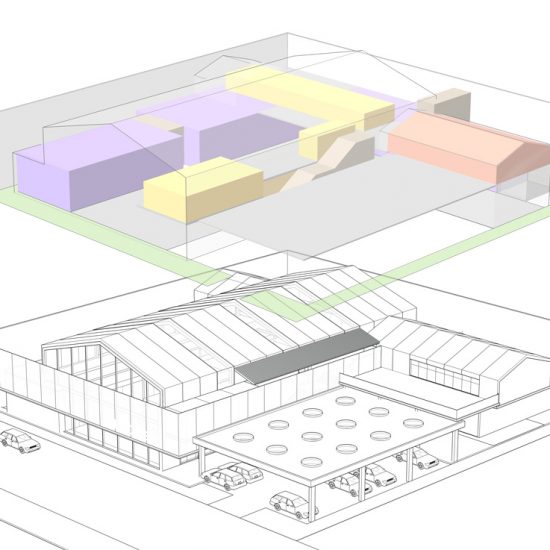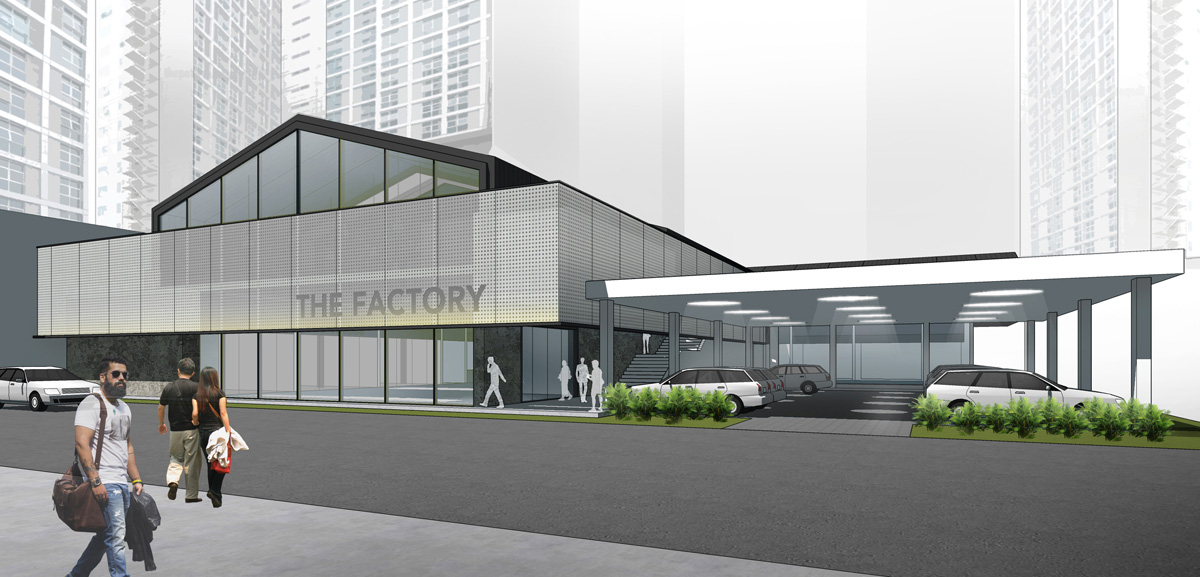COMMERCIAL ARCHITECTURE
Community Mall
The project is transforming a counter-cultural and grungy commercial building to a more family centered community hub. Residential condominiums are being developed in the locality and there is growing demand to meet the needs of the new residents.
We proposed a shape that is reminiscent of the original shape of the building as a reminder of its history (it was also once a garment factory). The design also aims to stay true to the creative vibe. We wanted make the change while still telling its story.
Note: the name is changed to keep the confidentiality of the project.

