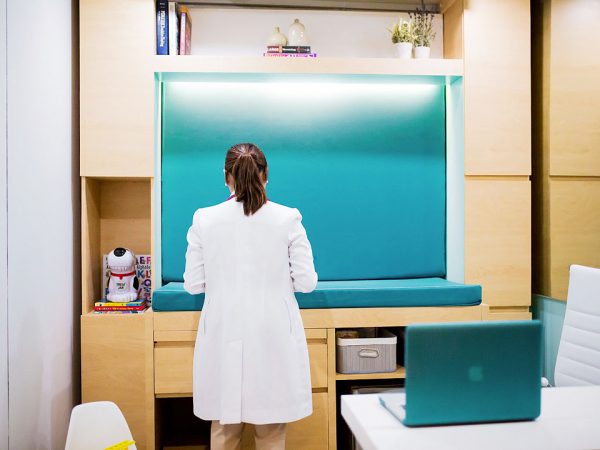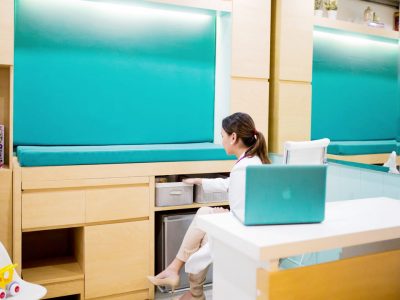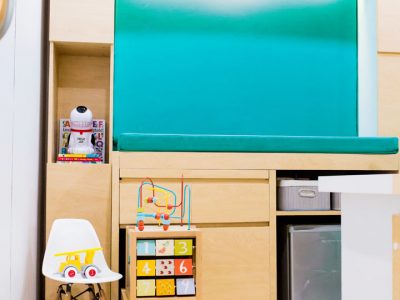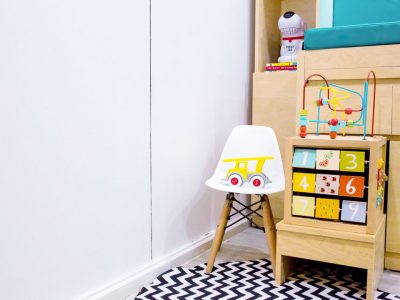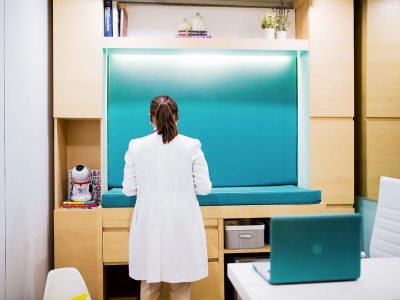OFFICE DESIGN
Pediatrician's Clinic
Our client is a pediatrician who was able to lease a space in Metro Manila’s top hospitals. It’s a great location however, it was a tight area and she needed to maximize its utility while still giving a warm atmosphere for her patients.
