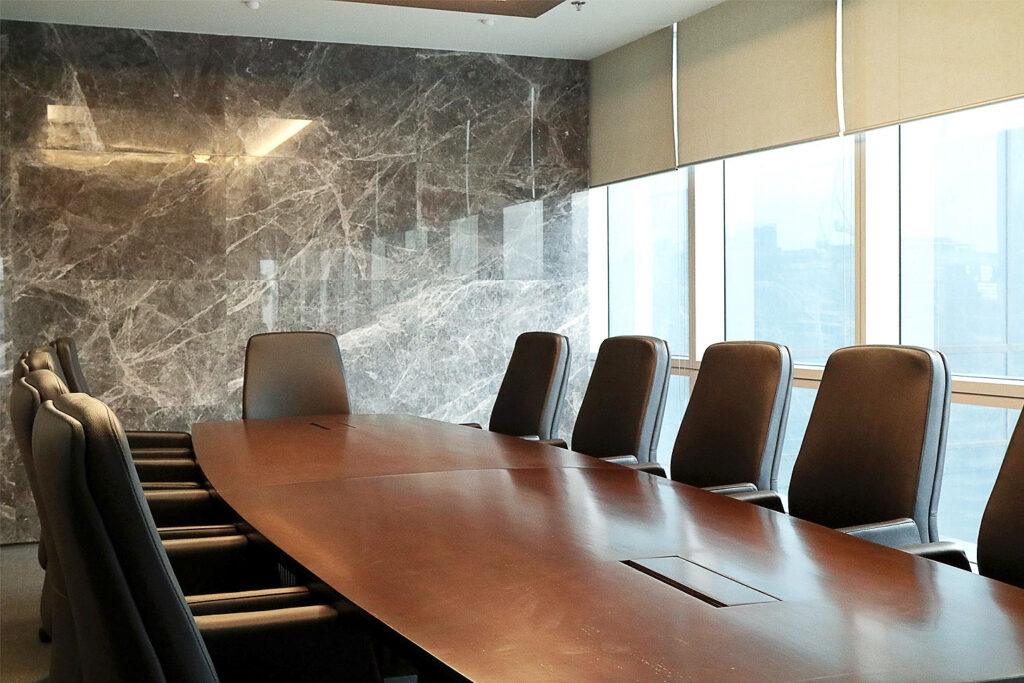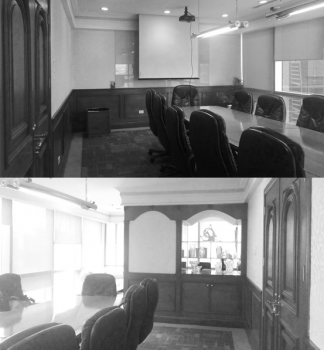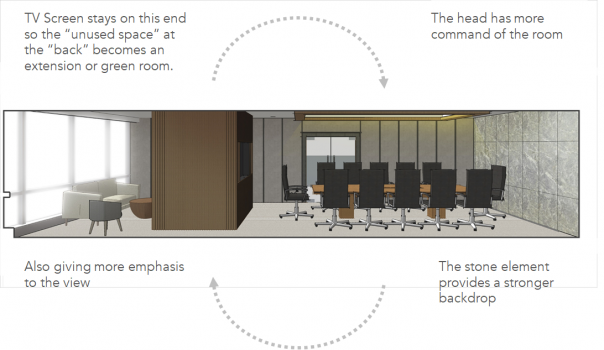OFFICE DESIGN
Board Room Renovation
A property developer is transitioning to the next generation management. Our brief was to update a board room and to maximize this room’s prime location within the vicinity.



The solution we proposed was to switch the orientation of the room. The huge column was frankly not helpful here. Instead of turning away from it like the previous layout, we used that area as an accent with a small media and storage room.
The resulting layout created more flow within the space. What was once a wasted room at the back became a lounge with a panoramic view of the city.
The thoughtful and disciplined selection of materials with crisp details created a space that is professional and progressive, a reflection of the company’s direction.
Solution: Architectural Design
Program: Board room for property developer
Location: Ortigas Center, Pasig City
Year Completed: 2019
Year Completed: 2019
Client: Private
Design Team: Tim Wong, Michiko Cayno, Marianne Wong
Partners: Maximus Built Solutions Inc.
Photo: Rae Flores