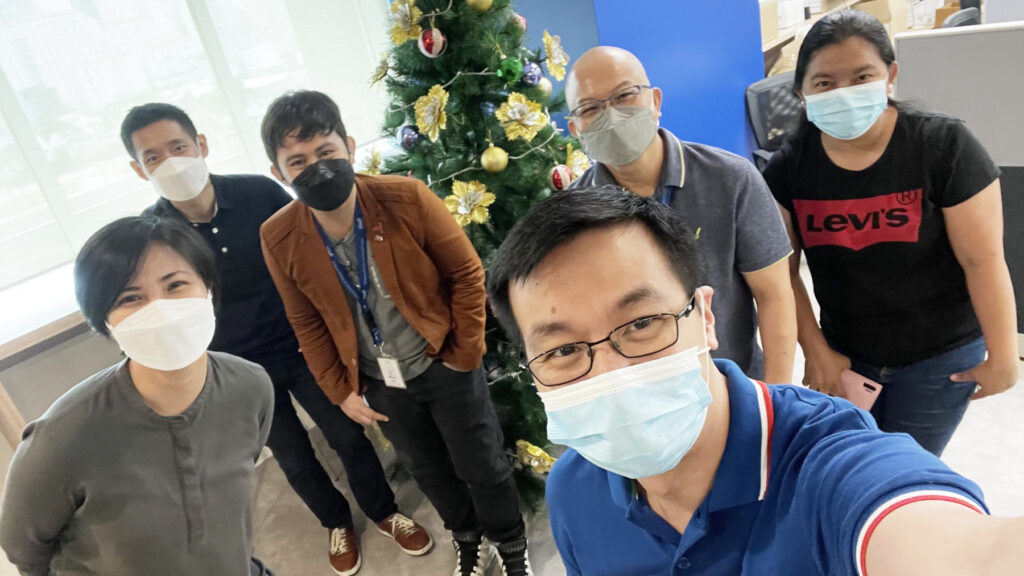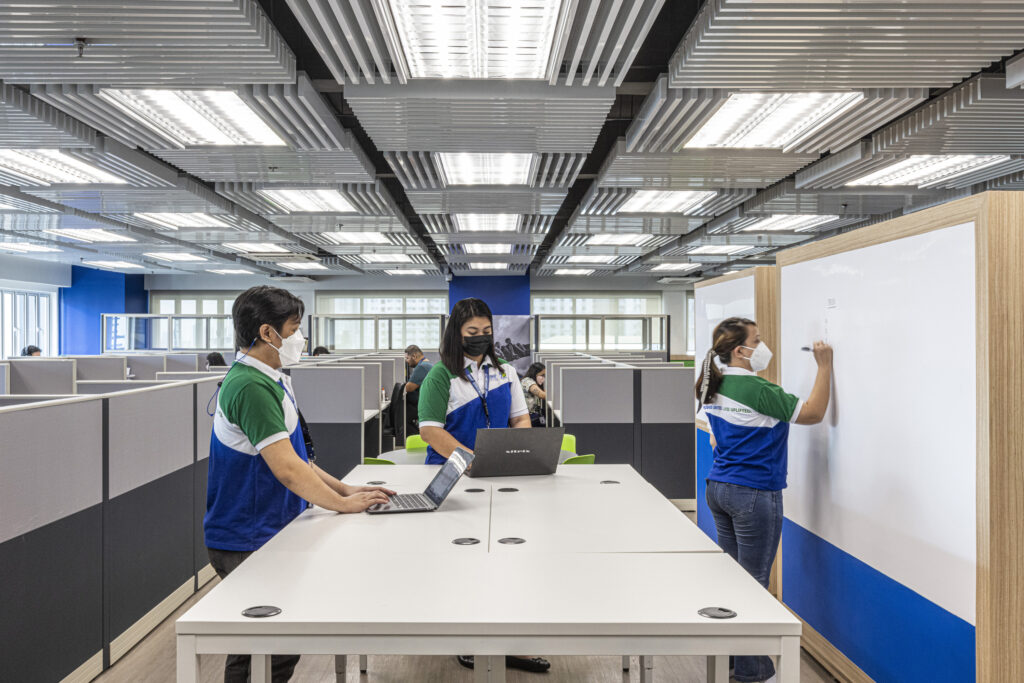
Philippine Business for Social Progress (PBSP) is an organization unafraid to embrace change. We recently completed their new office in Mandaluyong, Philippines, a milestone as they celebrated their 50th year in 2020. That said, the project was implemented while quarantine restrictions were in place.
PBSP is a nonprofit and non-government organization established in 1970. For the past 51 years they have been involved in social development work throughout the Philippines. Being a non-profit, they work with grants and donations from for-profit corporations or global development owners, including foreign governments. Their projects focus on the sectors of health, education environment, and livelihood.
The organization has around 800 staff nationwide; a quarter of those comprise the core team based in the office, while the rest are deployed to different project sites.
I had the pleasure of talking to Elvin Uy, PBSP’s Executive Director and Arnyl Araneta, ACCESS TB Program Director and asked them to share their story on the process.
The Project Brief
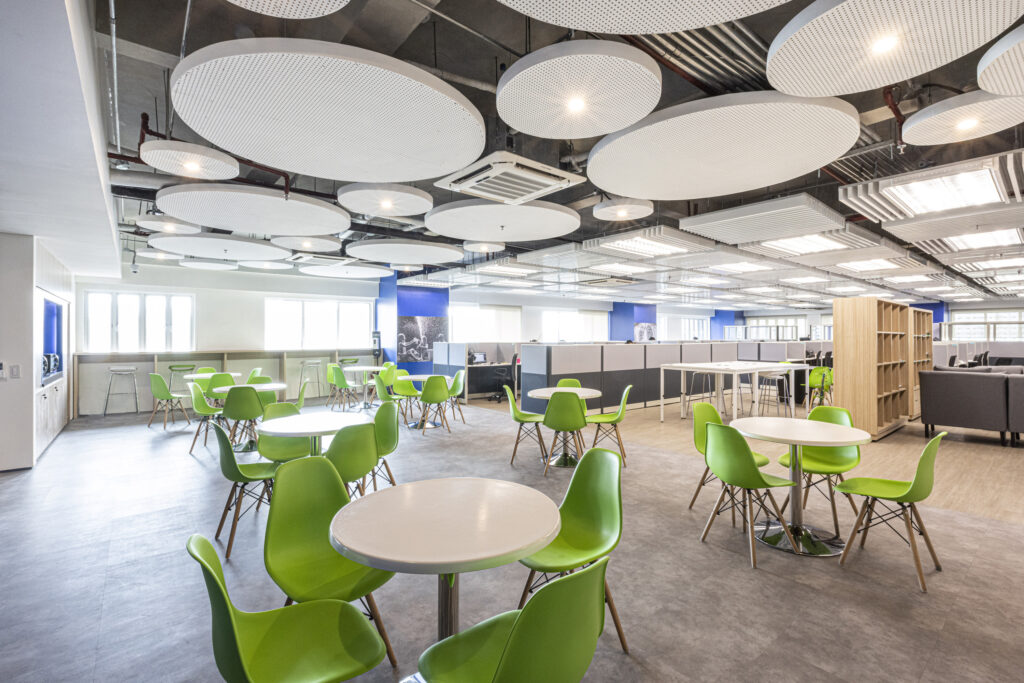
The project with PBSP was moving their headquarters from Manila, a place they inhabited for decades, to Mandaluyong, a more strategic location looking into the future. It was an opportunity to modernize their infrastructure and workplace branding. Plans for the transition have been discussed since 2014, and with the size of their organization, they needed a lot of consideration before finally deciding to move in 2019. Essentially this meant being uprooted, so the management was careful in considering the impact to their work culture, team, and operations.
Adding to the challenge of moving a 50-year-old organization, the office was built during the quarantine along with the restrictions and uncertainties. Reflecting on the brief Elvin shared, “the main concern was whether we can stay on time, on budget, and on specification.” Since the project is funded, there was a lot of responsibility in handling the resources needed to make it happen.
Knowing what they were up against, it was a matter of understanding the risks, how to overcome them, and what strategies should be employed before moving forward. Elvin shared his mindset, “I think for a lot of organizations whether they are businesses or even non-profits like PBSP, at some point you just accept the fact that you have to live with the pandemic and you cannot let the pandemic derail or further slow you down, so that’s also where we were.”
To mitigate the process, the work was done in two phases: the first phase involved moving their core team which needed a smaller area, the second phase was moving the larger project team. The strategy allowed both the organization and the project team to implement the plan gradually, while being able to make improvements along the way. All the while, the PBSP management team ensured the rest of the staff were updated, which allowed them to be part of the process too, making it easier for the team to adapt.
As we learned, their new office was a practical decision and not a luxury. With an organization of their scale, a central hub is essential to manage their 800-member team, and a place to represent their ideals.
The Design Solution
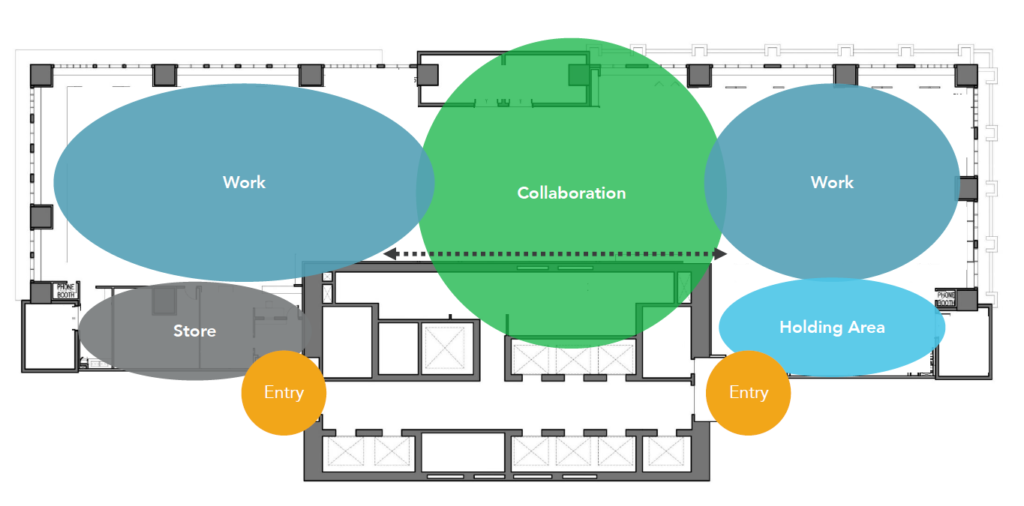
From our side as the design team, the first course of action was to learn about what made the company matter to their staff. We learned about their interactions, their daily duties, and what would make them proud of being part of PBSP. Then we had to learn what the organization valued so we can translate those into elements in the space.
Our strategy in planning was to identify fixed and flexible programs. And since we worked in phases, we also identified which parts worked or needed improvement.
We grouped areas needing intensive on-site construction and areas relying on fabrication outside. Doing this allowed the construction team to have enough room to move around, and it allowed the build to run more systematically. What we ended up with were two huge zones, with several smaller areas for congregation. We used the ceiling as an element to hold the space together, both visually to define the zones, and as a solution to address the acoustics issues of an open space.
Being done in phases, continuity was a vital component, Elvin discusses the approach “I was not directly involved with the first one [phase], but we still maintain a few people who were involved with the first one… I would like to learn as much from what they experience, avoid the setbacks, the mistakes, and then let’s just continue with what worked during the first time while adapting to a changing environment or changing parameters.” The process was meticulously documented, it served as reference for their team, especially if members came in during the later stages.
The design solutions combined with a responsive and capable builder, and a decisive management allowed the project to come together despite all the challenges.
Lessons and reflections
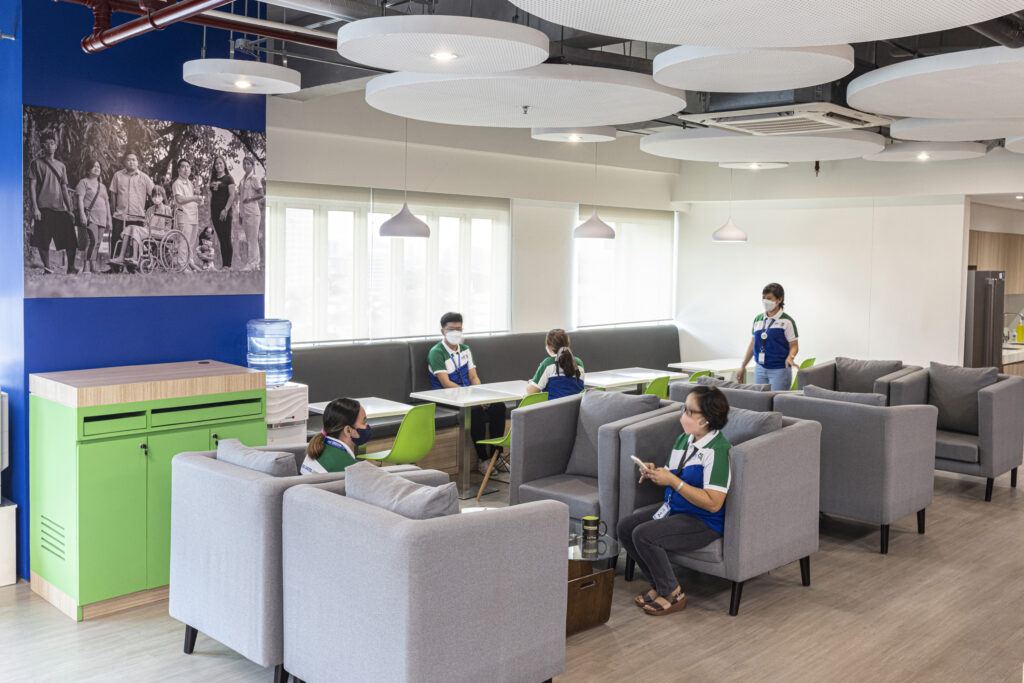
The value of an office is in being a central hub to manage an organization. It is their base to build relationships externally and more importantly, providing the team a place to feel they belong.
“An office means the organization investing in ourself,” Arnyl said. Aside from developing a more efficient work flow, it imbues the team a sense of pride.
Arnyl added, “malaking factor sa akin ang magandang environment, yung maayos. Nakakapag-facilitate kasi sya ng productivity kapag maayos at malinis yung pinagtatrabahuhan mo.”
(For me, a pleasant and orderly environment is a significant factor. It facilitates productivity, if your workplace is neat and orderly).
And it can be more as Elvin shared “not even so much on productivity, but in having a sense of shared space and a community. Maybe it’s the Filipino in all of us, but we don’t treat work as just work. You do have friends in work, some of them treat it as family, or small teams at least, people that you hope to build relationships with. And for us it’s very difficult to do that when everything was remote, and especially when there were two different sites for our office.”
Designing and constructing during a pandemic yielded valuable lessons. The limitations of meeting in person made us turn to video conferencing, which facilitated closer coordination because it was easier to get everyone online than it was to go on site. Through these regular updates, issues are addressed sooner and faster. And with site inspections being limited too, we made sure all the drawings the contractors needed were there; and on their part, they were able to regularly update their lists of to do’s.
An interesting insight was brought up by Arnyl because he felt the limitations made the transition easier. Since people were working from home during this time, the design was easily shared and construction was uninterrupted.
A key ingredient during the process was the presence of decision-makers. They really took the time to understand what was going on, and really committed to their choices. The secret was in trusting your management team, as Elvin recalls, “I also consider everyone is working in good faith…everyone wants the best space for the team.”
Building for tomorrow
Looking back at what he learned, Elvin shares, “for those who are considering [to build an office during the pandemic] they have to be mindful of two things: the first one is the realities and constraints of the current setup, meaning pandemic lockdowns, uncertainties, etc.”
It’s about coming into the project with the right mindset, according to Elvin, “this will not be the ideal process, … I think anyone who has gone through a build, whether for work purposes or personal purposes, what compromises are he or she will be willing to live with?”
He further elaborates the second reality of building for the future, “you don’t necessarily build for today, you also build for what you think the organization will be in 3, 5, 10 years, so I think that was the balancing act for PBSP.”
It can be challenging and terrifying to build during uncertain times, it needs people who are willing to be open in looking at the realities and adapting new ways of doing things. As the restrictions are slowly eased, we’re looking forward to see their space be filled with life, and be a new chapter for PBSP looking forward.
